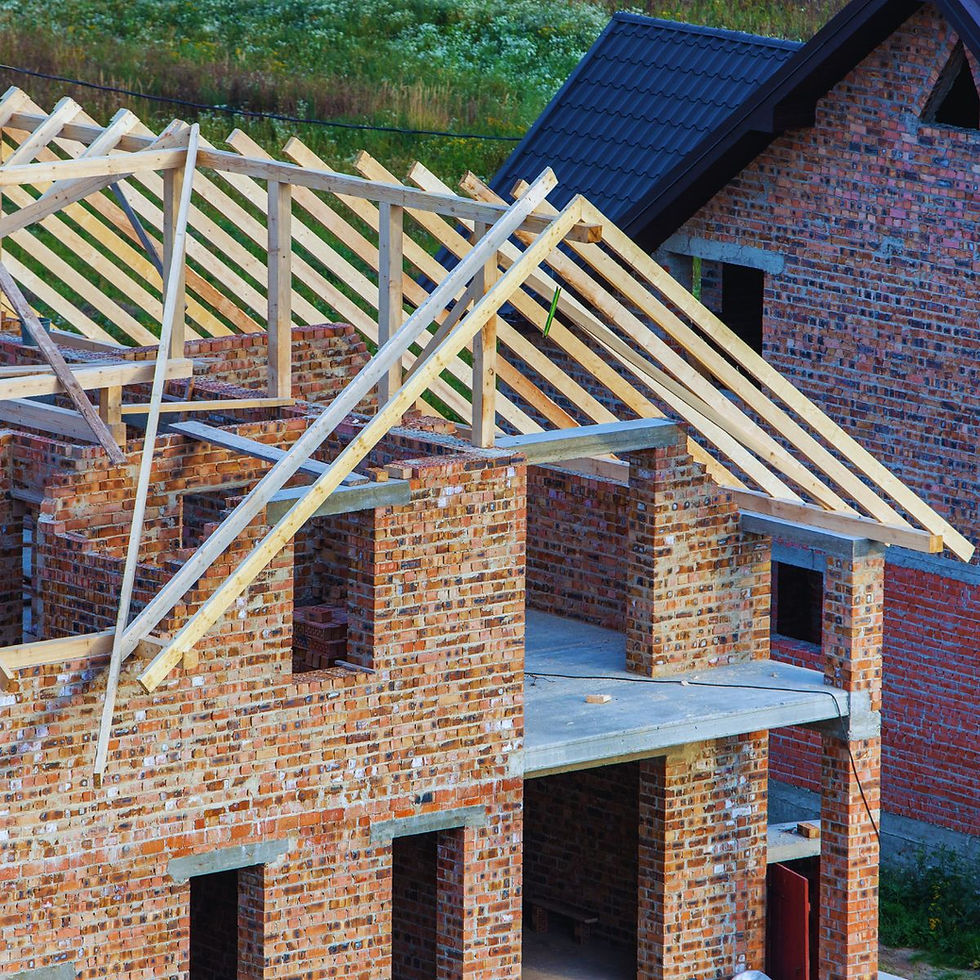The Complete Stages of Building a New Home: From Groundwork to Roof
- constructionlajo

- Jul 19, 2025
- 2 min read
Updated: Dec 17, 2025
If you’re planning to build your dream home, understanding each stage of the construction process is vital. Knowing what happens first, when your plumbing and electrical will be installed, and what each phase means helps you make informed choices and stay involved. Here’s an overview of a typical new home construction process - from digging the foundation to sealing the roof.
1. Site Preparation and Surveying
The process starts with site clearing, earthworks and land surveying. Any existing structures, vegetation or debris are removed. The plot is then levelled if needed, pegs are placed to mark the exact layout, and the ground is compacted where necessary.
2. Setting Out and Excavation
Once the site is prepared, the builder sets out the foundation lines according to the architectural plans. Excavation follows - digging trenches for the foundation footings. This stage must be precise to ensure structural integrity.
3. Foundation Footings and Reinforcement
The next step is laying steel reinforcement (rebar) in the trenches. This steel mesh or bar provides strength and stability. Ready-mix concrete is then poured into the trenches to create solid footings.
4. Plumbing and Services Below Ground
At this point, basic plumbing lines for wastewater and stormwater drainage are laid underground before the main slab is poured. This prevents costly adjustments later.
5. Building to Floor Level
After the footings cure, foundation brickwork (or blockwork) is built up to the floor level. This forms the substructure that supports your slab or suspended floor.
6. Floor Slab Preparation
Next comes the floor slab:
Backfilling and compacting inside the foundation walls.
Placing DPC (Damp Proof Course) and insulation (if required).
Setting out steel reinforcement for the slab.
Pouring the ready-mix concrete to create a level slab.
7. Superstructure: Building the Walls
With the slab cured, bricklayers build the external and internal walls to roof height. Openings for doors and windows are left as per the plan. Lintels are installed above openings for structural support.
8. First Fix Plumbing and Electrical
As the walls go up, first fix plumbing (pipes) and first fix electrical (conduit and wiring routes) are installed within walls and floors - this ensures that pipes and wires are hidden.
9. Roof Structure
When the walls reach full height, the roof trusses or rafters are installed, followed by roof covering - tiles, sheeting or thatch depending on your design. Proper waterproofing and insulation are crucial at this stage.

10. Windows and External Doors
Once the roof is sealed, window frames and external doors are fitted to close up the building shell. This makes the house weatherproof and ready for the next phase - finishes!
What Comes Next?
After your new home’s shell is complete, it’s ready for the finishing stages -
plastering, ceilings, tiling, joinery, painting, final plumbing and electrical, and handover. We’ll cover this in detail in our next article.
Ready to Build Your Dream Home?
At Lajo Construction, we specialise in new builds, renovations and turnkey projects in the Garden Route and beyond - all completed in budget, on time and quality assured.
Contact us today to turn your vision into reality.








Comments